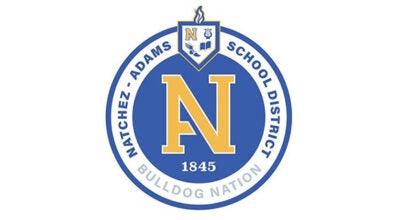Casino gets commission OK
Published 12:01 am Thursday, January 12, 2012

The top design reflects the now-approved design for the Roth Hill Road casino. The bottom is of the same elevations submitted in December.
NATCHEZ — The Natchez Preservation Commission unanimously granted the long-awaited approval of the design for the proposed casino on Roth Hill Road at its meeting Wednesday night.
Significant changes were made to the casino design initially submitted to the commission at its meeting on Dec. 14. The commission voted at the December meeting to continue the public hearing for the design until Wednesday’s meeting.
Several citizens were at the meeting to see the changes to the casino and voice their opinions. The casino’s architect, Edward A. Vance, did not show the changes in a presentation, but Historic Natchez Foundation Executive Director Mimi Miller provided handouts for public viewing.
Miller, who has worked with Vance since December on the redesign, said if the commission had denied design approval in December, developers could have immediately appealed to the Natchez Board of Aldermen, who have final authority. Miller said she was confident the board would have approved the design without any time provided to make changes.
“All we could do was to take what was given and make it as palatable as we could,” she said. “It’s not the best situation, but it’s the best we could do.”
“We need to do something to do things better in Natchez than the way we do them,” Miller said.
Natchez resident Gwen Ball said she believed the changes made were a great improvement to the design, but she said she had concerns about other aspects of the casino.
“Since 2006 or 2007, this has been dragging on,” Ball said. “And I think the public has been denied a full, transparent view of this process.”
Commissioner Shirley Petkovsek said she believed the people of Natchez deserve a better casino building. She said she felt, as a commissioner, she had been put in a compromising position with the finality of a metal building for the casino that will be there to stay on the riverfront.
“That being said, I believe the many hours (spent on the casino’s redesign) has resulted in getting the best we could hope for in all these circumstances,” she said.
The revised plans for the exterior design of the casino and parking garage, provided by Vance, show significant changes that include:
• The creation of a three-story building front appearance, and windows added to the front of the building.
• The building’s exterior completely covered in weathered gray wood siding and a gray roof.
• The removal of the pointed overhang on each end of the roof ridges, the extension of the roof ridges and the addition of brackets to the ridges.
• Wood louvers on the wall and roof vents, instead of metal.
• Five openings covered with carriage house-style green doors on the recessed opening on the south end of the building.
• Wooden railing on the outdoor deck that encircles the casino building.
• Green paint on the main entrance doors similar to the doors on the Natchez Convention Center, and green exterior windows, louvers and doors.
• Carriage house-style doors and for the loading dock and on the entrance to mechanical rooms on the front of the building.
• Barn-style lighting fixtures on the exterior of the building and car drop-off area.
• The removal of one metal truss on the car drop-off roof and the enclosure of the roof in wood siding making the remaining truss no longer visible.
• The extension of the site’s existing retaining wall to conceal mechanical structures.
Natchez City Planner Bob Nix and Chairperson Marty Seibert noted that the parking garage will not be recessed into the bluff.
The commission’s approval included seven conditions that must be met prior to the issuance of building permits and construction. The items that must be brought back to the commission for approval are:
• Material and color samples.
• Lighting fixtures for the casino building, parking garage and an overall site lighting plan, as well as an illumination plan that will mathematically calculate the impact and scope of the lighting.
• Detailed site landscaping and landscaping irrigation plans.
• Design details, material samples and location of the site’s fencing, railing and retaining wall extension.
• Complete design plan for the public park required in the city’s lease development agreement.
• Signage plan that includes the type and lighting of the signs for the site.
The last condition of approval states that if developers begin construction on any of the above items, the Natchez Planning Department staff will issue a stop order for all work.
Casino plans will go before the Natchez Planning Commission on Jan. 19 and then the aldermen for final approval.
In other news from the meeting:
• The commission voted to postpone action regarding the application submitted by Mike Biglane for the necessary approval of plans for an oil exploration operation on the property housing the historic landmark Arlington.
The exploration is currently in operation, and an agreement approved by the aldermen Tuesday allows it to remain operable at the developer’s risk as long as the developers are seeking necessary approval.
Several residents of the site’s neighboring properties voiced their opinions in favor and opposition of the oil operation.
The commission asked Biglane to present at its next meeting plans addressing concerns including a buffer for the noise and visibility of equipment and the impact on Arlington.





