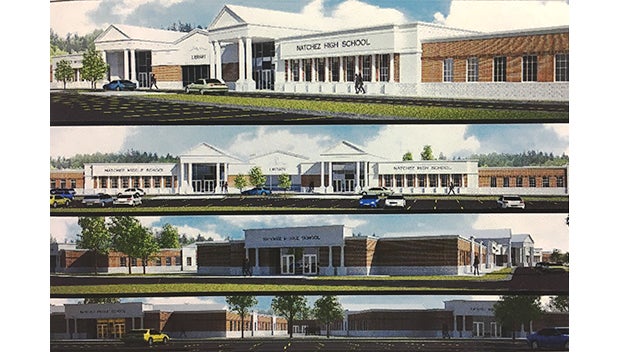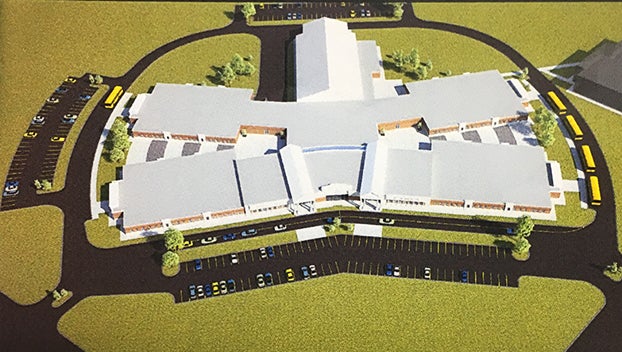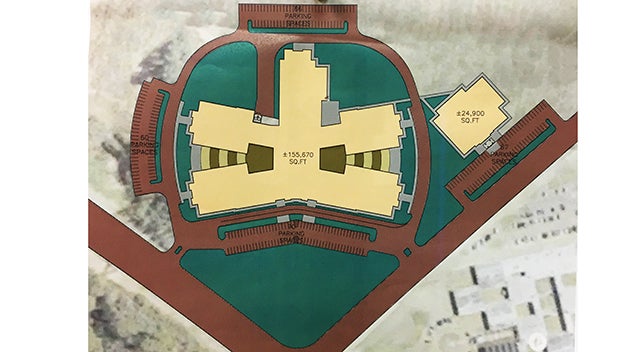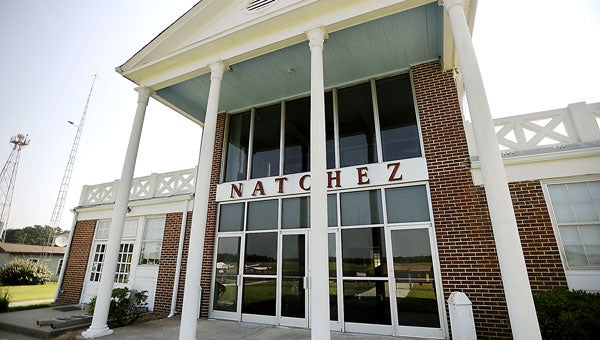Architects present preliminary designs for schools
Published 1:01 am Wednesday, April 19, 2017
By Christian Coffman
NATCHEZ —Architects presented alternative preliminary school construction and renovation designs and budget estimates Tuesday to the Natchez-Adams School Board.
Principal Architect William L. McElroy and Project Architect Olutosin Kusa from M3A Architecture presented their most recent plans and budget estimates to the NASD school board in a special meeting Tuesday.
The plans presented Tuesday included the construction of a new Natchez High School, repurposing the existing high school into Natchez Middle School and making modifications to Morgantown Elementary and McLaurin Elementary schools.
Architects estimate the work proposed Tuesday at $43.5 million. The school district hopes to pay for the cost of construction with the passage of a $35 million bond issue in a May 23 referendum and use additional funds through bonds that will retire in 2018 as well as interest revenue from 16th section land.
After the meeting Tuesday, school board member Phillip West stressed that what was presented Tuesday was an option presented to the board for consideration.
West said while the board is committed to building a new high school, no decision has been made as to which existing schools will or will not be used, West said.
“(The board) has not decided which option we will take,” West said. “We haven’t made any decision except to move forward with the referendum.”
West said board members would likely decide soon which design options they will choose. The decision will more than likely be made before the May 23 referendum, West said.
“It could very well be some time in the next month or so,” West said.
Architects unveiled Tuesday a design that included major renovations to the existing Natchez High School to make a campus that was safe, secure and more compact.
Upon reviewing the layout of the current Natchez High School for remodeling, McElroy expressed great concern about how spread out the classroom buildings.
The new design addresses those concerns, McElroy said.
The new design re-uses the existing library, gym, auditorium and cafeteria and fills between those buildings with new classrooms, laboratory and other spaces.
“We resolved the issue of having the (classroom buildings) so spread out and detached,” McElroy said. “Having everything closer provides an ease of circulation and a logical means of separating activities in a way that controls and serves the students.”
McElroy said the firm has repurposed classrooms and labs so student capacity would be increased to approximately 1,200 students.
“What we have is a self-contained and secure school,” McElroy said.
Administrative offices and the library are in the front of the building. Existing facilities will be updated to 21st century standards, McElroy said.
“It is shown that there is a market improvement in behavior when facilities are upgraded,” McElroy said.
The new Natchez High School, which will be built in the fields next to the middle school, will be made up of four large learning houses, a central cafeteria and a gym. The projected student capacity is 1,200.
Current designs include a computer lab for each learning house that can seat up to 60 students.
The projected total cost for the new Natchez High School in Tuesday’s proposal is $24 million, which includes 48 classrooms, gymnasiums, cafeteria, labs, band, choir, library and administration spaces. Total square footage of the new building would be 160,000 square feet.
The projected total cost for the Natchez Middle School rehabilitation and addition is $16,630,000, which includes selective demolition, rehabilitation and addition to the existing Natchez High School to provide for a 1,200 middle school student population. The current library, gymnasium, auditorium and kitchen would be renovated.
Morgantown Elementary School repairs are projected to cost $2,055,000 for roof replacement, lighting, interior finishes and a new heating and air conditioning system.
McLaurin Elementary School repairs are projected to cost $845,000 for security fencing, restroom additions and interior and exterior renovations.
Total construction costs in Tuesday’s proposal are estimated $43,530,000.








