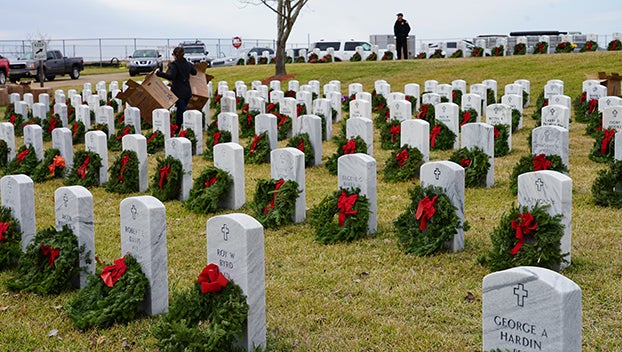Cathedral School unveils expansion plans
Published 12:02 am Wednesday, March 28, 2012
NATCHEZ — Cathedral School parents, alumni and community members gathered at the school Tuesday to hear plans to renovate and build facilities as part of an approximately $5 million update for the campus.
The most urgent improvements and the first phase of the eight-phase project outlined at the open listening session in the school’s multi-purpose room would entail:
-Renovating and expanding existing science classrooms and labs.
-Repurposing junior high classrooms and bathrooms for high school use.
-Constructing a standalone middle school facility.
-Renovating the cafeteria and expanding the kitchen.
-Constructing a new field house with concessions and bathrooms that will serve the physical education, football, softball and soccer programs.
Cathedral parent Tim Cotton, who led the project presentation, said the main campus was built in the 1950s. Cotton said the functional and aesthetic improvements planned for the school are being designed to meet both present and future demands of the growing community.
The project’s architects are Coleman Partners Architects LLC in Baton Rouge. The fundraising consultant group conducting the project feasibility study is the Institute of School and Parish Development in Metairie, La.
Session attendees divided into small groups to voice their opinions on the proposed school improvements and whether the project was financially possible through fundraising for the school.
Overall, small group participants were overjoyed with the plans to improve the school and believed the school could raise the funds necessary for the project.
Participants also asked if the school would seek any grants to fund the project. Cathedral Development Coordinator Stephanie Matheney said the school would be looking to apply for any eligible grants. Matheney added that tuition would not be raised to fund the project and no tuition money will be used for the project.
Updated parking and traffic flow issues will be addressed in later phases of the project, and many participants were curious where students would be dropped off at the school after additions and where student parking would be.
Matheney said if the project is completed as planned, the front of the school would be closed off from Martin Luther King Jr. Street. She said cars would possibly enter from Aldrich Street.
The current parking area between the school facilities and football field, Matheney said, will be paved, and parking will also be located on the Purnell Street side of the school buildings.
Participants were pleased to hear that the center drive through campus will be closed off if the cafeteria is expanded and renovated as planned.
“One of the safety concerns we were aware of was the vehicle traffic coming through campus, and that’s one of the things we asked the architect to look at,” Matheney said.
The new field house will include new concessions and restrooms, and Matheney said the press box will remain in its current location and the old field house would be repurposed.
Participants suggested that since the new field house would be located at the end of the football field closest to the softball field, the visitor and home sides could be switched to provide more shade for Cathedral football fans.
Cathedral Elementary Principal Shannon Bland said she believed the community recognized the significance of the improvements because of the heavy participation in the listening sessions the school has held so far for the project.
Bland said the most important goal of the project is to create a state-of-the-art facility for the region, not just Natchez.
“Schools play a big part in how you get people here to town,” she said.
The last improvements made at the school were in 1996 and totaled approximately $1.1 million. The project included building the multi-purpose room, elementary library, four preschool classrooms, a computer room, new weight room facility and new roofs for the high school and gym.






