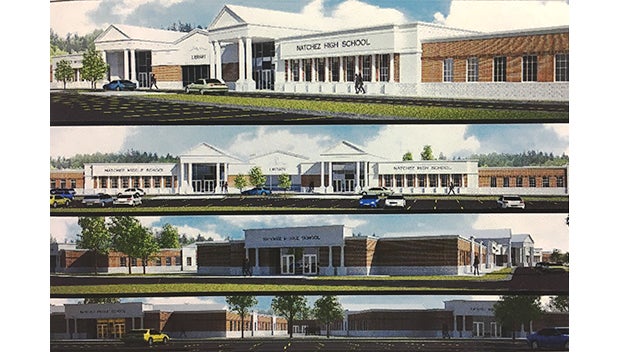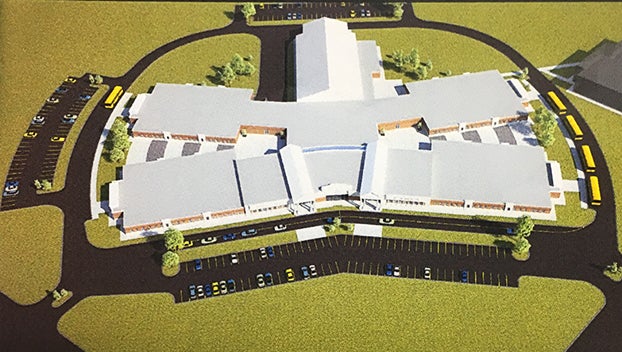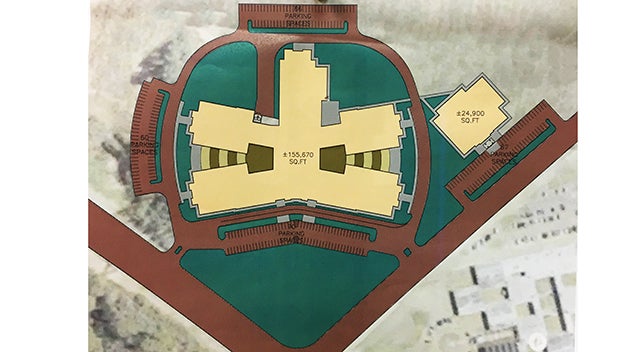Officials detail new high school plans
Published 12:46 am Sunday, May 7, 2017
NATCHEZ — If voters approve the $35 million bond measure for the school district’s building program, among the improvements include up-to-date high school science labs, expanded computer labs and a technology lab.
Adams County taxpayers have a choice on whether to approve the Natchez-Adams School District’s building program on May 23 or not. Approval would cause taxes to increase for homeowners, property owners and businesses, likely for the bond’s life, which could be up to 20 years.
If approved, the district plans to spend approximately $43.5 million on renovations to several schools and construction of a new high school. The district would pay for the plan through the $35 million bond referendum and also use additional funds through bonds that will retire in 2018 as well as interest revenue.
The district administration’s plan includes building a new high school. While school board members have said they would like to review all the building options and select the best, several have said they would like to see a new high school built.
The new high school would replace a building built in 1961. Some of the deficiencies of the building include security on the open campus, lack of computer labs and other technology-based features.
The building has had some renovations to the athletic areas, auditorium. front administration office and the construction of a brick entrance, but said Deputy Superintendent Zandra McDonald said the learning areas and classrooms have received no significant renovations since the school was constructed.
The new high school complex would be approximately 155,000 square feet for grades nine through 12 for approximately 1,200 students. The building is projected to have 48 classrooms. If the school had a full roster of students, each class would hold 25.
The district considered renovating the building rather than replacing, but McDonald said two independent consultants recommended constructing a new high school when considering the needs of the district.
In addition, McDonald said due to the extensive needs the cost of renovating the old building into an improved facility for high school students was not significantly less expensive than building from scratch. The projected cost to convert the old high school into a middle school is approximately $17 million.
McDonald said the district and its students would get much use out of the lab capabilities of a new high school. Two additional computer labs would be added, she said.
“The current high school has two computer labs, one of which is housed in the library, which can seat approximately 23 students each,” she said. “Each of the four learning houses would have a dedicated computer lab with the capacity to accommodate 60 students at one time, drastically reducing the time needed for required state testing.”
The science labs would also receive a major facelift, McDonald said.
“The current high school has two science labs,” she said. “The new facility would have three science labs, each meeting the required specifications and safety features.”
The building would also allow for a STEM lab, dedicated to science, technology, engineering and mathematics.
“The STEM lab would be a new addition, providing students exposure to and experience with 3D printers, graphic design and robotics programs,” McDonald said.
The visual and performance arts would have dedicated spaces in the new building, district public relations coordinator Steven Richardson said.
“We are looking to provide the industry-standard 21st century arts facilities that will accommodate the noise levels when it comes to acoustics and the space required for performances and practices,” he said. “Our current facilities limit what our experienced arts staff can do with our students to prepare them to compete with students across the country.
“There are exercises and equipment our faculty would love to have to introduce students to the expectations of the arts industry to have students ready for top auditions with top playhouses and choral groups across the country.”
Athletics have also been taken into account in the building plan.
“We anticipate better performance due to better equipment,” Richardson said. “There will be better ventilation and air-conditioned facilities, providing comfort to players and fans. We anticipate better acoustics and other high quality features that reflect 21st century facilities.”
The plan calls for two gyms as well.
“We anticipate better seating and the ability to maintain facilities longer due to having a gym for practice and a gym for games,” Richardson said. “The floors will last longer.”
The school would be divided into four dedicated areas called learning houses.
“Good school design has a positive impact on educational outcomes and can contribute to a significant uplift in academic progression in schools,” McDonald said. “Learning houses replace the long, narrow hallways of traditional schools and schools that were built in the 1950s.
“Each house provides flexible spaces that allow students to have a greater sense of ownership in their learning areas.”
The learning houses would each contain access to computer and science labs. McDonald said the concept of the learning house also increases collaboration amongst teachers and students.
“These areas foster greater collaboration among student and flexible learning groupings,” McDonald said. “Students can work in small groups in dedicated collaboration areas. There are areas for whole group instruction.”
While the district is still working with teachers, employees and architects to finalize the look of some areas such as the cafeteria, McDonald said students would like the improvements.
McDonald said the current high school’s cafeteria has two serving lines where students are provided with limited choices. She said the district would like to emulate other districts around the state that provide students with more choices.
“We are considering multiple serving areas that would allow for free flow in the cafeteria and various food options,” she said. “We would like a small lunch area where students who would simply like to grab a sandwich and each in a smaller area would have the option to do so.”
A new high school would bring savings, McDonald said. The current high school’s individual buildings are almost encased in glass with many windows in the rooms and the classrooms are open to the elements, which leads to increased energy costs in different seasons.
“We spend a large percentage of the budget on repairing air conditioner systems across the district,” McDonald said. “There is a leak in an area of the high school that we have been unable to locate the source because of the layout of the pipes under the school, even with the assistance of local contractors. All of these issues add to our operational costs.”
McDonald said good school design can reduce the energy and maintenance costs — in some cases by more than several times a teacher’s average salary a year.
“We are hoping to capitalize on these improvements through operation savings,” she said.
The final design could include other features, as the district would continue to work with staff, the community and architects if the bond referendum is approved on May 23.
“We will work with the teachers to provide our architects with a list of specific requirements they believe are important in the areas for which they will be responsible,” McDonald said. “This is a community effort and we are going to continue to solicit the input of all of our stakeholders throughout this entire process.”









